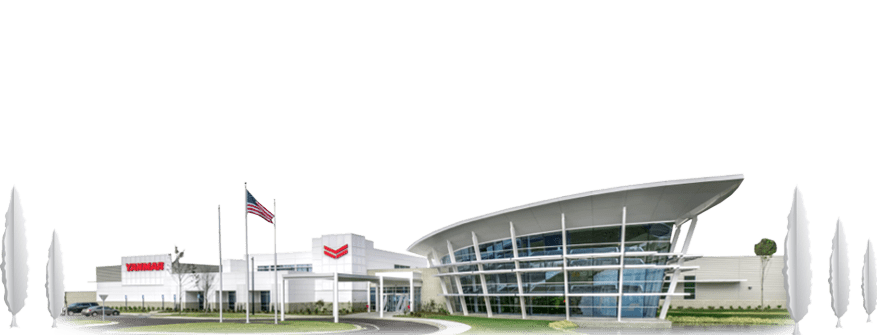Take a glimpse into the design process: this is a new headquarters building for a local client which includes space for a tenant, and a heated warehouse for storing their product on the far end. This design was created using Revit BIM software, the most current and up to date software for architects and engineers.
 Behind the Scenes
Behind the Scenes


