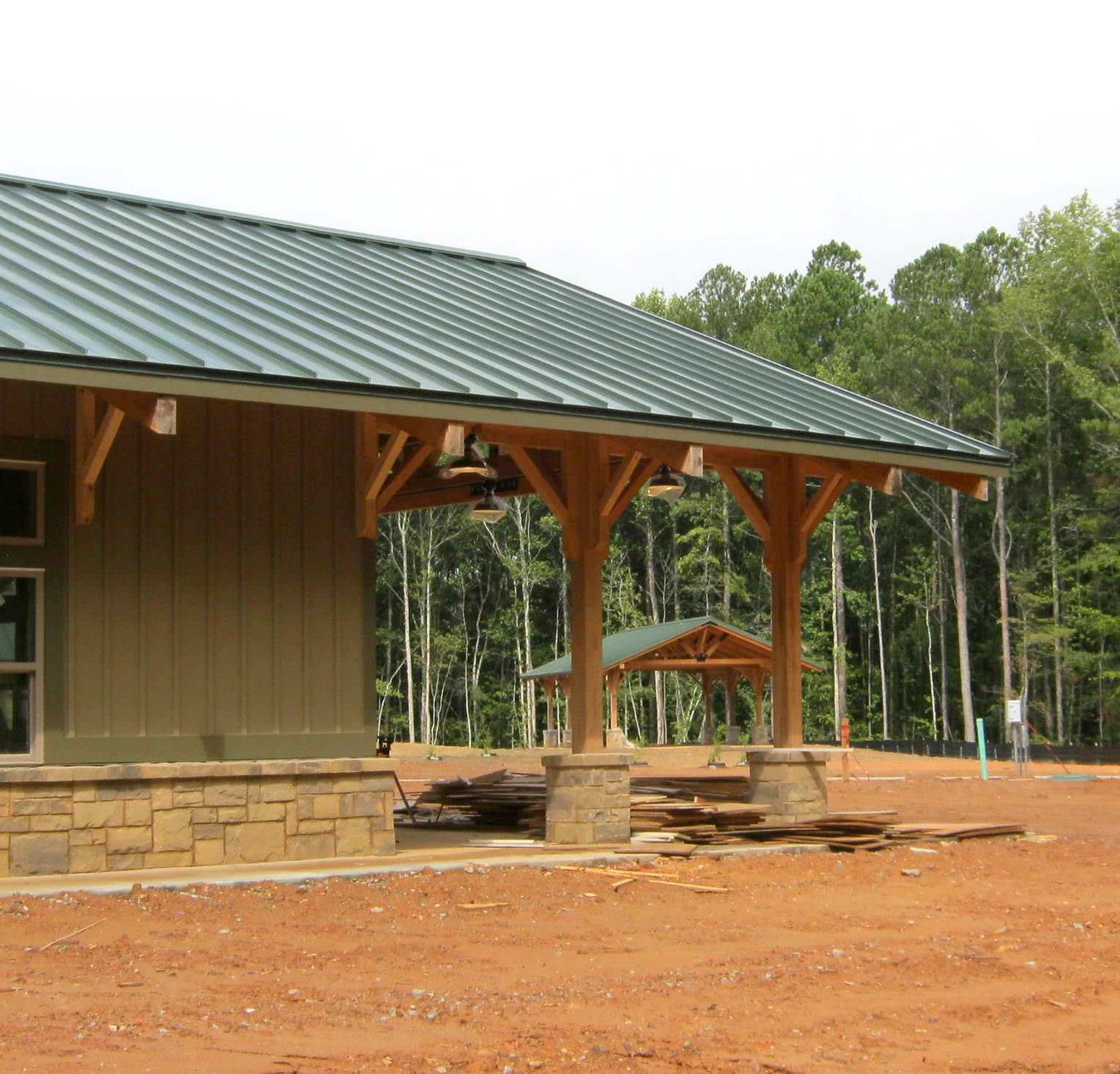CROFT provided due-diligence, master planning, and full A/E design services for a new 160 acre passive park in the foothills of Northwest Georgia. The Phase I design of the park master plan included multi-use trails, open air pavilions, conditioned event spaces, and restrooms.
The park design integrates historic architectural and landscape precedents of Paulding County from the early 20th Century. In addition to the passive park, a 12-acre portion on the edge of the park include multi-use fields and associated facilities. Phase I, which is currently under construction, includes 2 fully-conditioned 100-person event halls, 6 picnic pavilions, and 3 combination restroom/concession buildings.
Integral in the design were the highly sustainable, vernacular construction materials such as structural hard-wood truss systems, consistent with those locally sourced in West Georgia & North Alabama in the early 20th Century. Hardware was selected for its durability, vandal resistance, and security.
Construction Photos
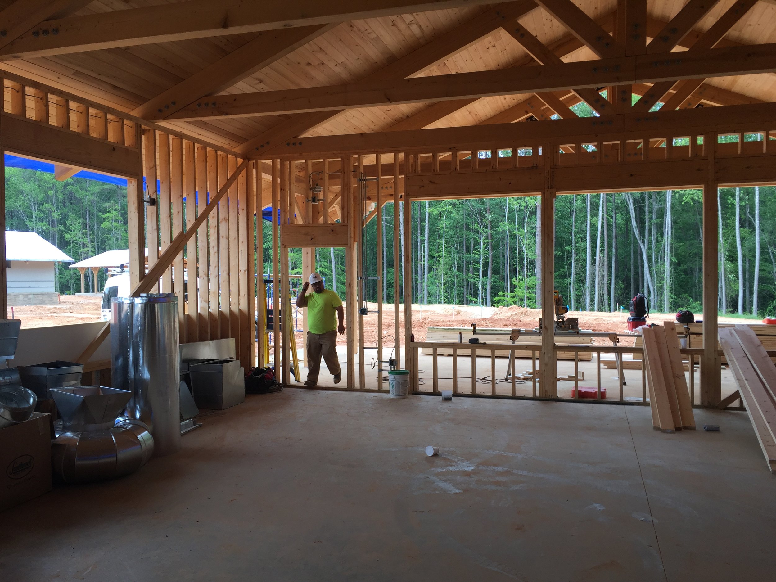
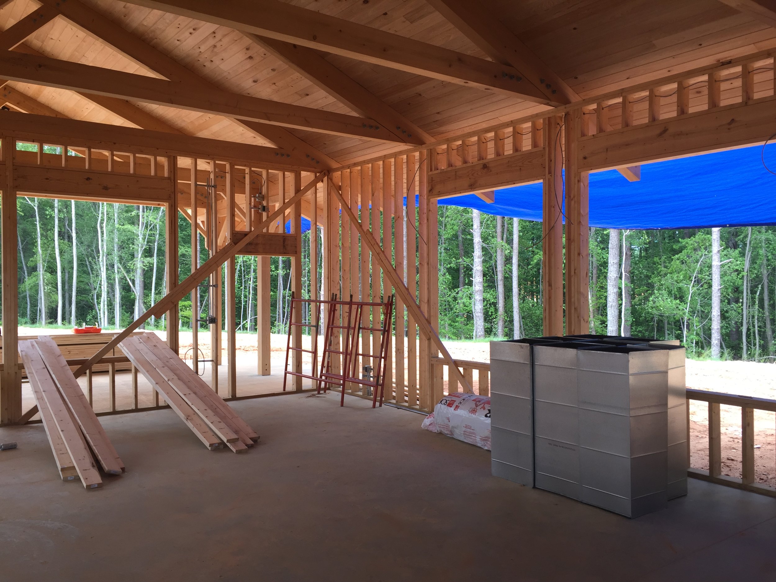
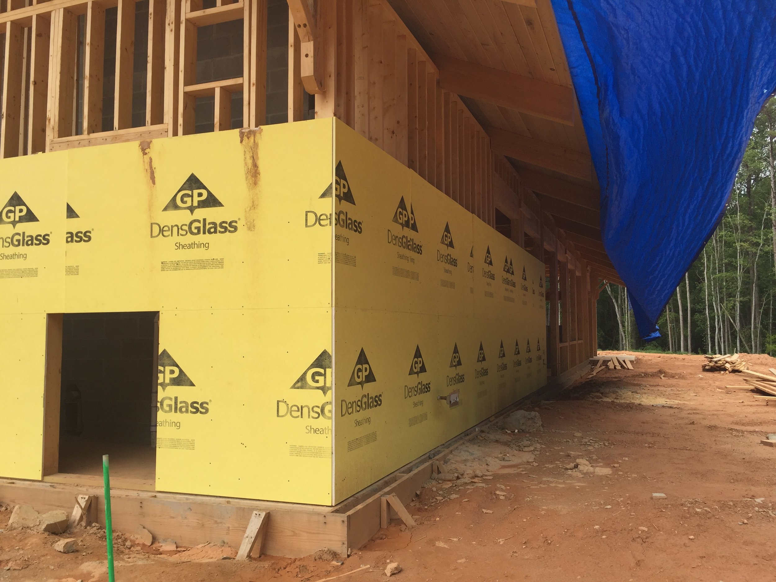
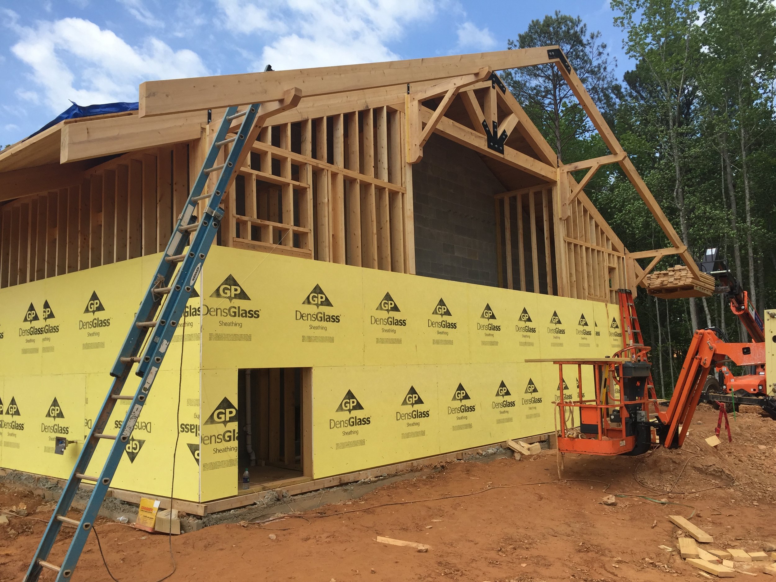
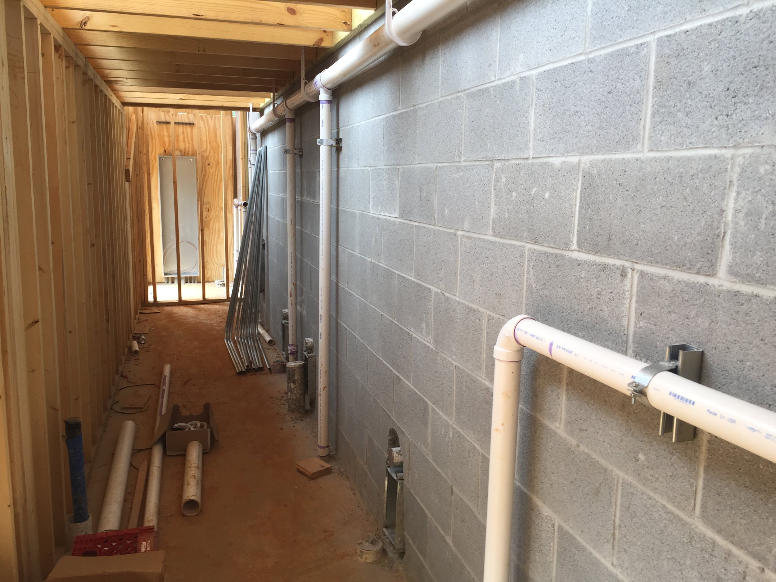
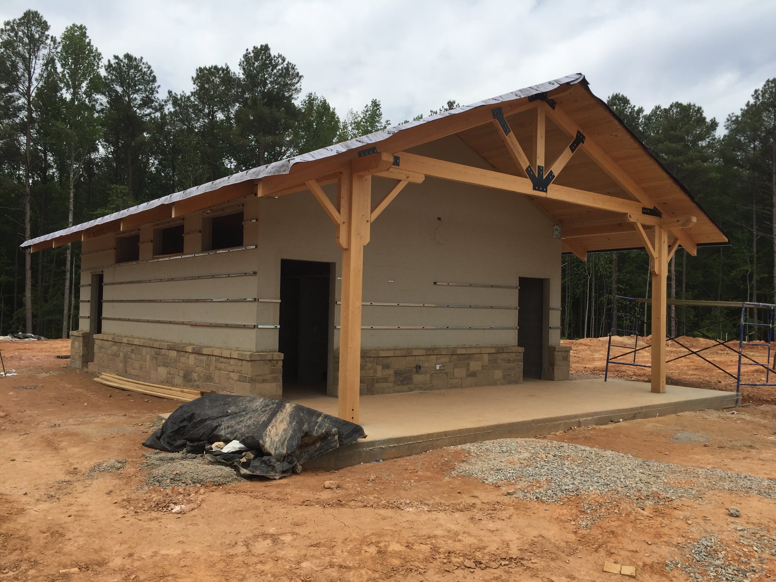
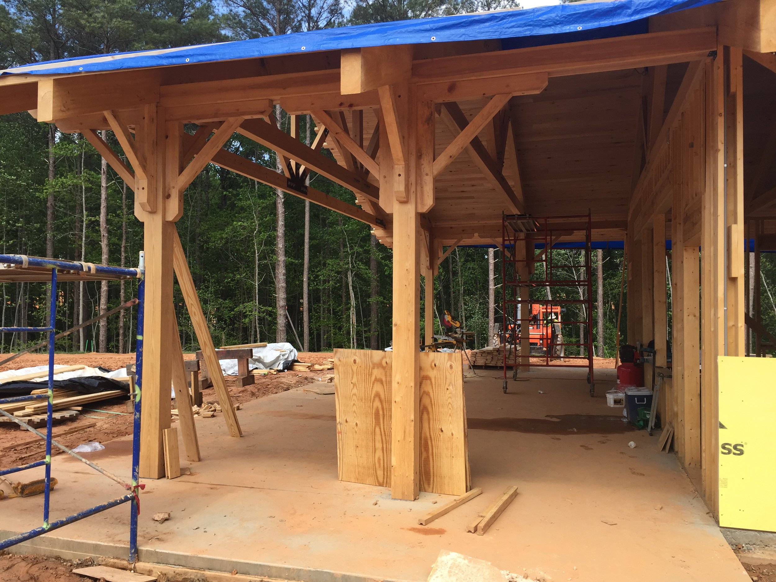
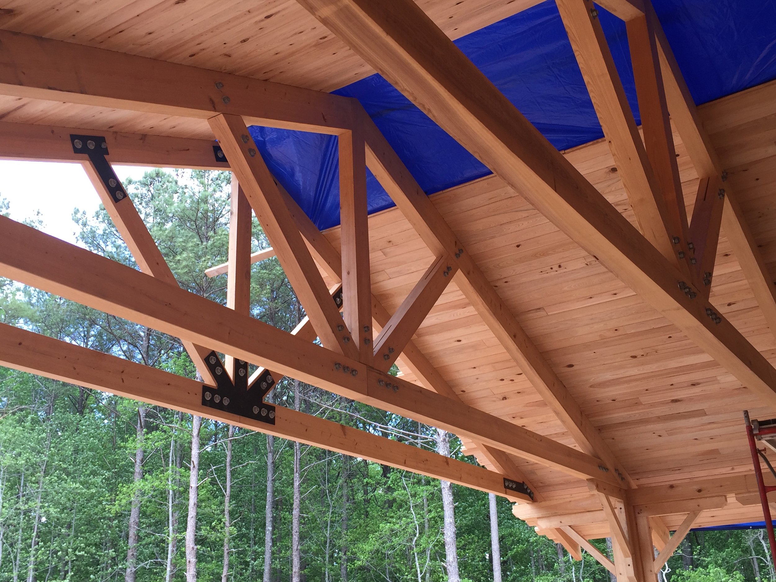
Almost Done!
Site Visit from August 10, 2017
This park facility is scheduled to be opened in November of 2017
 New Union Park in Temple, GA
New Union Park in Temple, GA