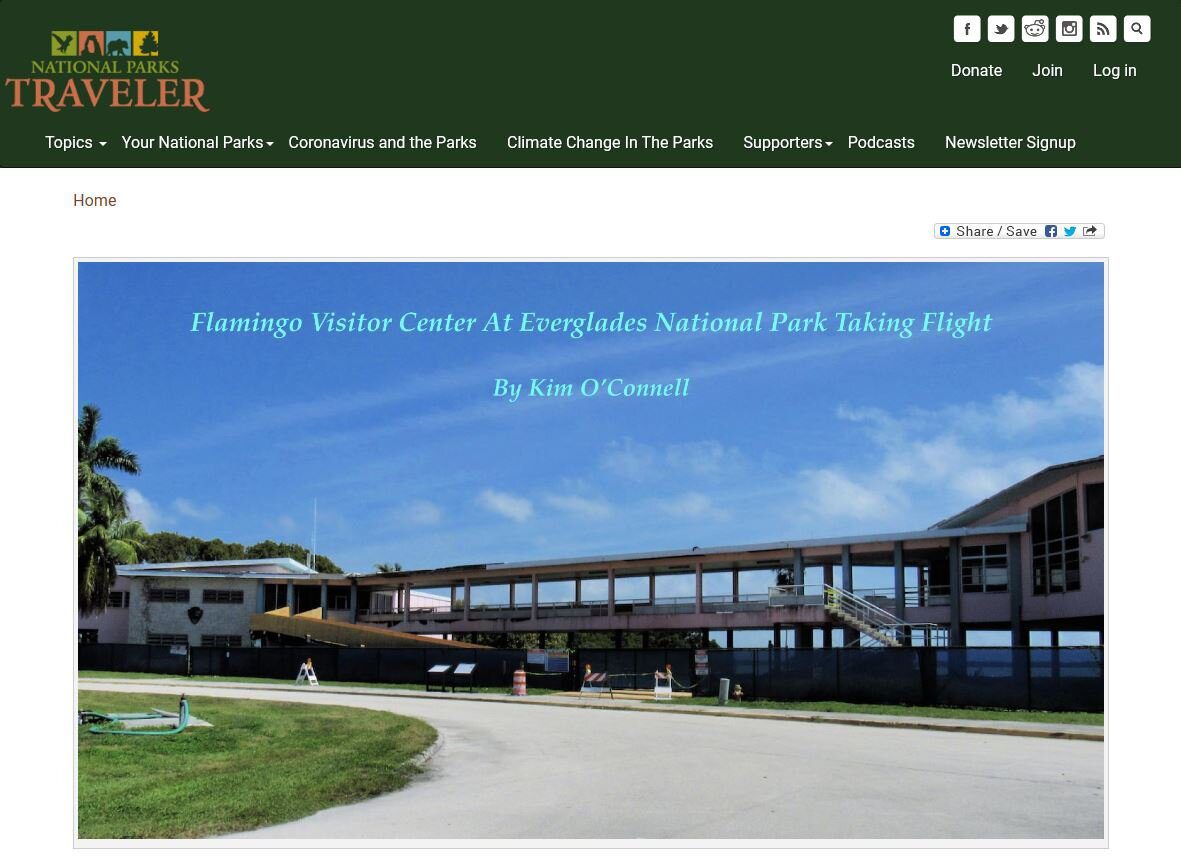“ Croft & Associates, a Georgia-based architecture firm based with extensive experience working in the national parks, is the lead designer for the renovation. Work includes structural improvements to meet 180-mph wind standards, a full roof replacement, and a complete interior renovation to include a museum and information area, law enforcement headquarters, and staff offices.
“Flamingo’s visitor center was designed for resiliency to Category 5 storms, while respecting the historic structures and landscapes that have remained largely untouched for six decades,” says Ed Setzler, the NPS program director for the firm. “While it would have been tempting for a design team to rework the exterior landscapes, respect for the historic Mission 66 character of Flamingo was paramount throughout the creative process.”
Setzler notes that the visitor center area is convertible into a glamorous event space for meetings, receptions, or other functions, which is designed to emphasize a connection with the surrounding landscape. Someday soon, he says, the great hall at Flamingo will be “one of the premier ecologically themed spaces in America.”
See Kim O’Connell interview Allyson Gantt, a spokesperson for Everglades National Park to talk more about architecture of the Flamingo Visitor Center, Mission 66, and much more! Video Interview
 Flamingo Vistor Center At Everglades National Park Taking Flight
Flamingo Vistor Center At Everglades National Park Taking Flight


