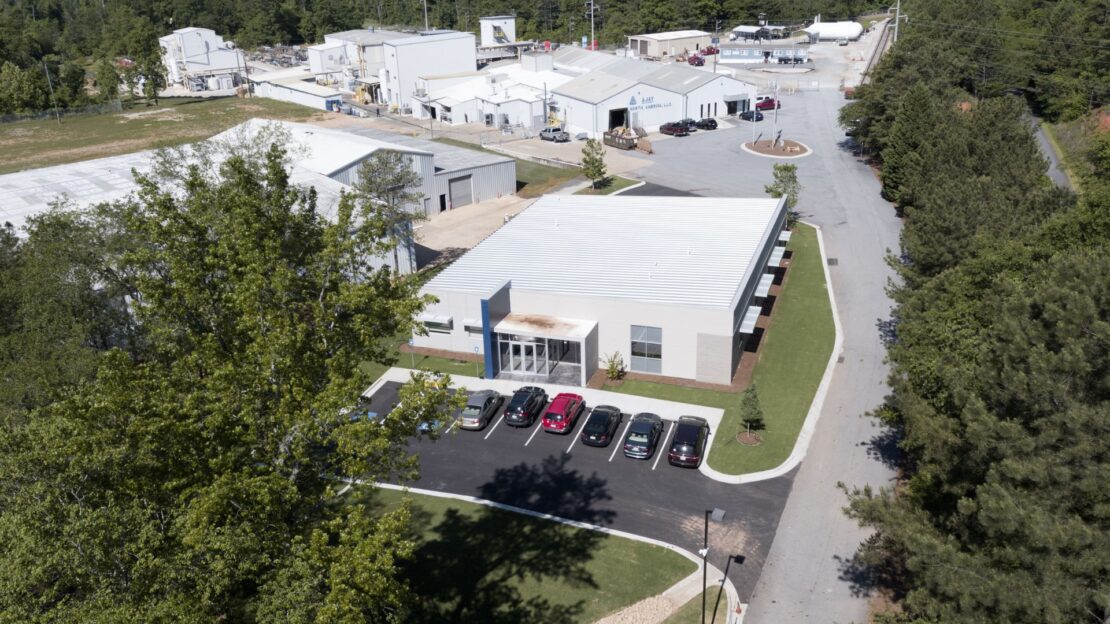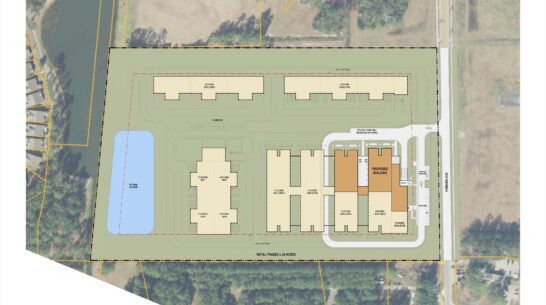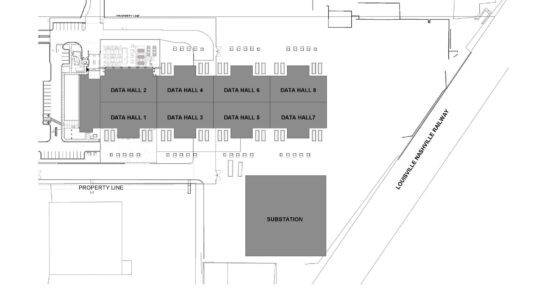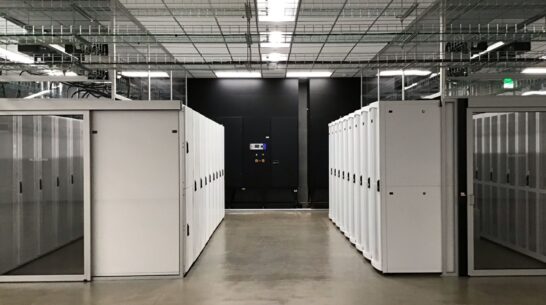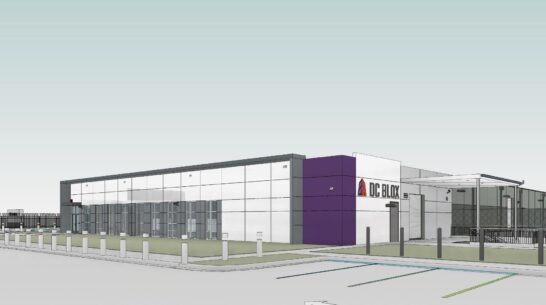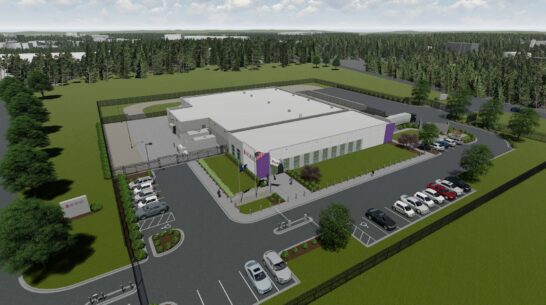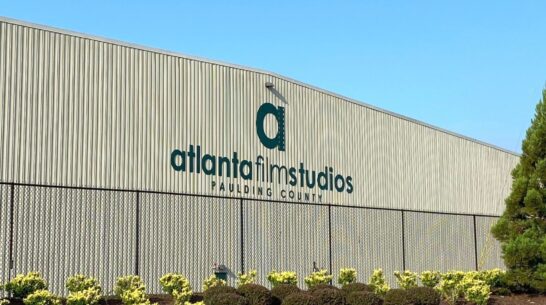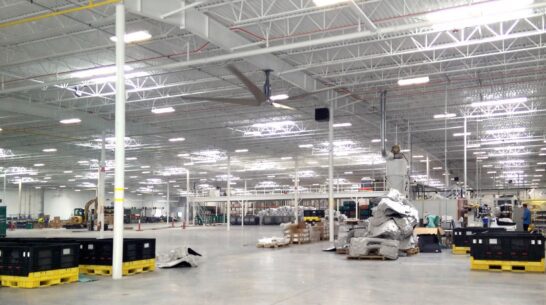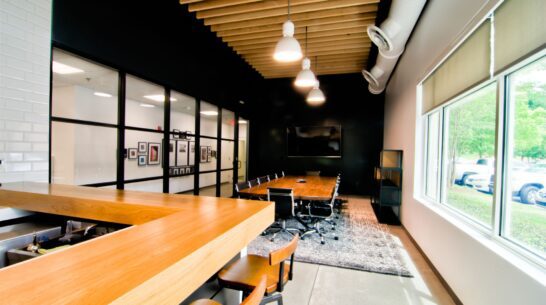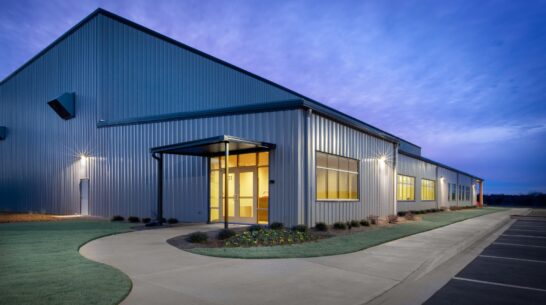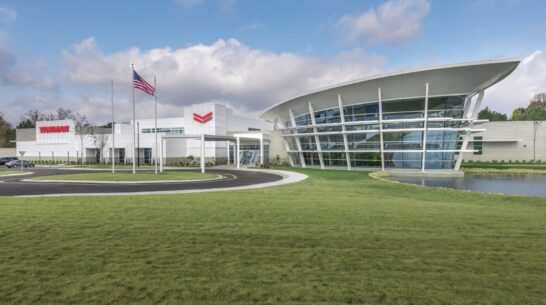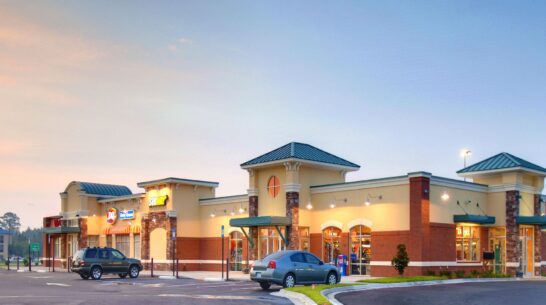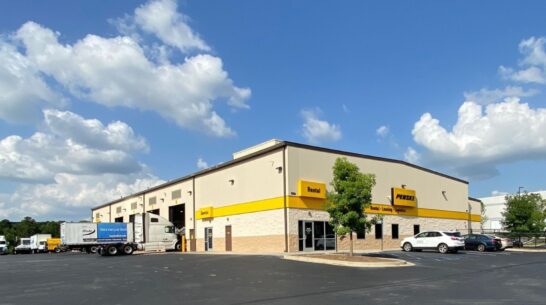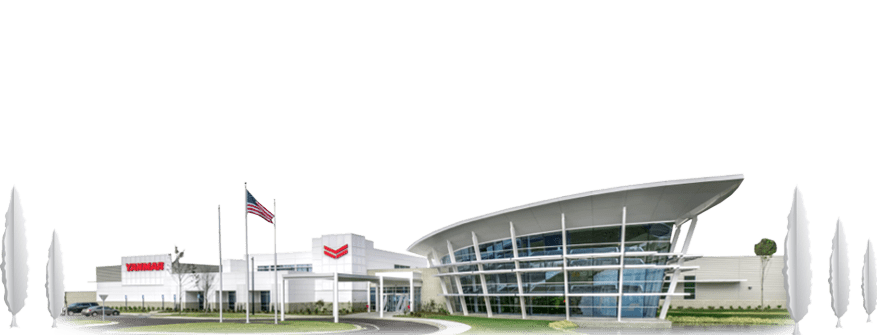Ajay North American
CROFT provided architectural and engineering services for a new 30,000 SF warehouse. The building includes offices, meeting spaces, a large training space, restrooms, two dock doors, and one drive-in door with a ramp into the warehouse.
CROFT provided architectural and engineering services for a new 30,000 SF warehouse. The building includes offices, meeting spaces, a large training space, restrooms, two dock doors, and one drive-in door with a ramp into the warehouse.
Contact CROFT
Every great design project relies on forging the right relationship between architect and client. Start strong – contact CROFT.

 Ajay North American
Ajay North American