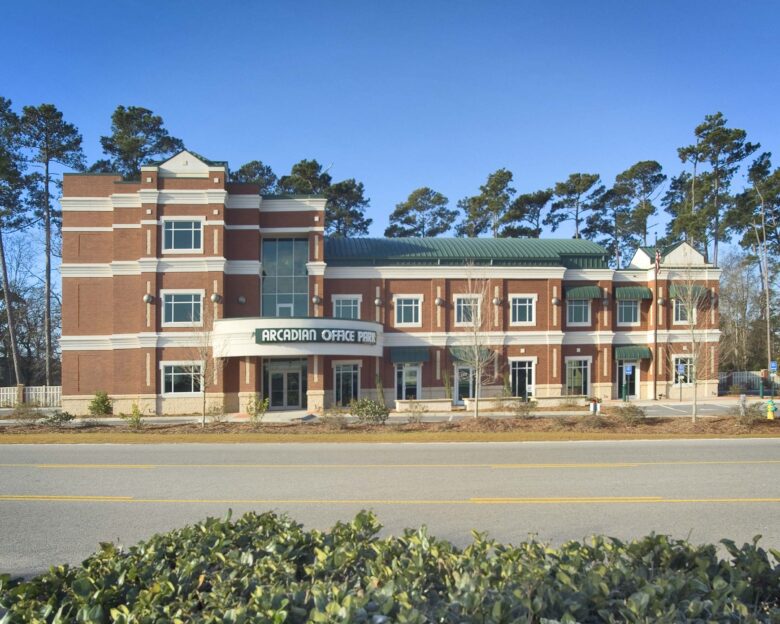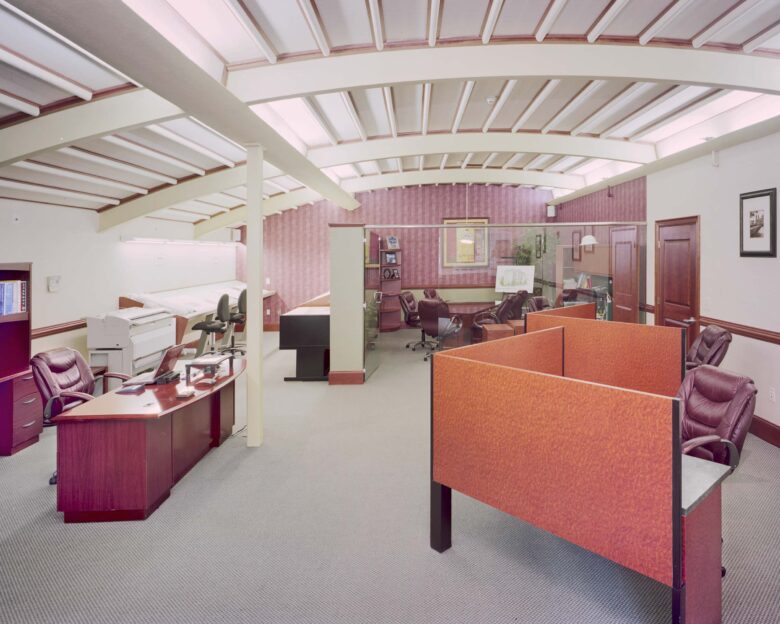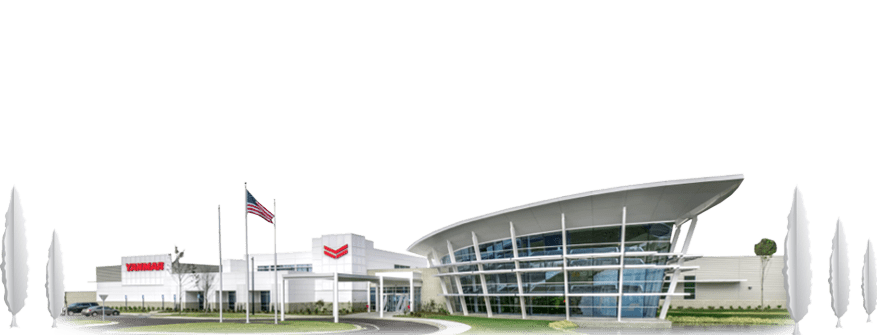Arcadian Office Park
Arcadian’s executive office suites were designed to maximize flexibility for lease arrangements of the small but high-profile…
Arcadian’s executive office suites were designed to maximize flexibility for lease arrangements of the small but high-profile site. The 25,568 SF mixed-use design supports street-level retail and service spaces with upper floors dedicated to medical suites, executive offices, and third-floor residential. The first phase located tenant spaces above parking for more accessibility and leasable space.
Contact CROFT
Every great design project relies on forging the right relationship between architect and client. Start strong – contact CROFT.

 Arcadian Office Park
Arcadian Office Park


