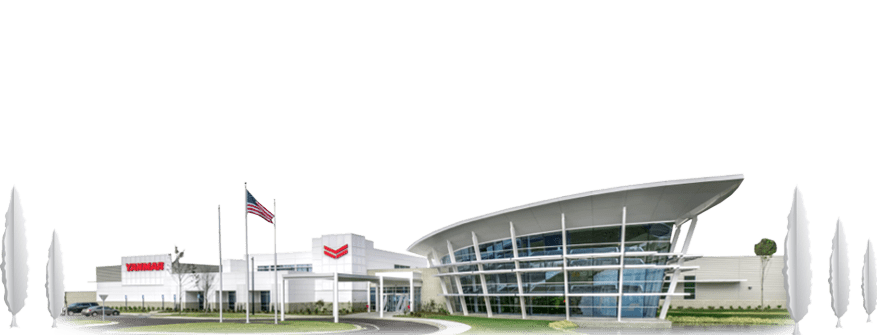Below are 2 screenshots of Miles’ work in Revit on a specialized storage facility for a confidential client.
Mechanical and fluid systems, color-coded based upon their service and function
Hot water plant for the emergency shower and eyewash system. Visible systems include domestic cold water supply, hot water supply, and recirculated hot water return. This system is designed to accommodate multiple emergency showers operating at over 22.5 gallons per minute of flow, each. (For perspective, the average residential bathtub on full flow is 4-6.5 gallons per minute!)
 Specialized Storage Facility
Specialized Storage Facility



