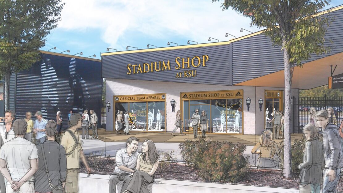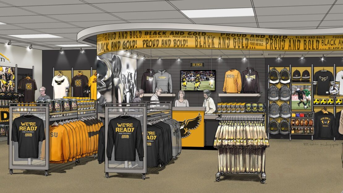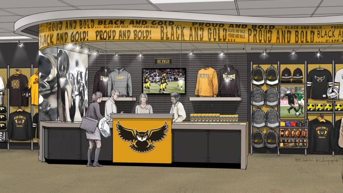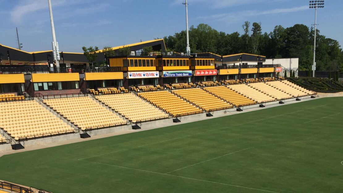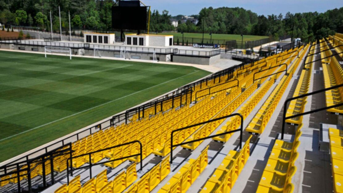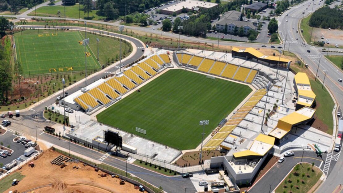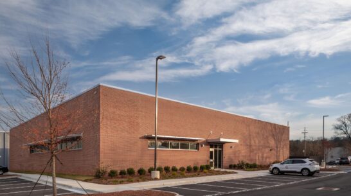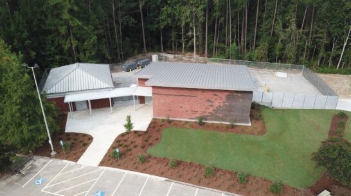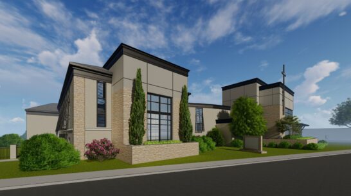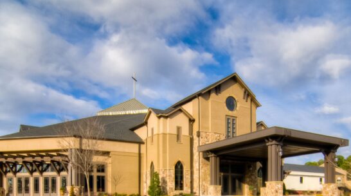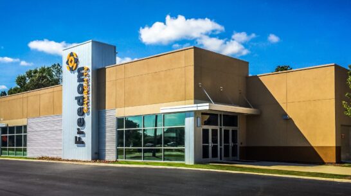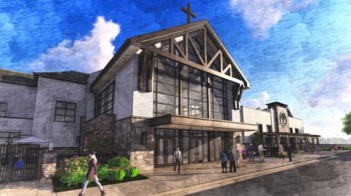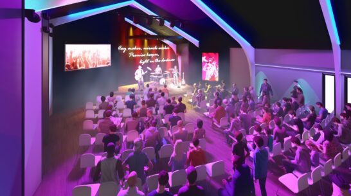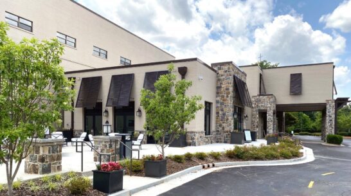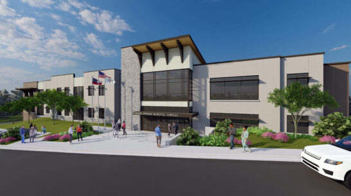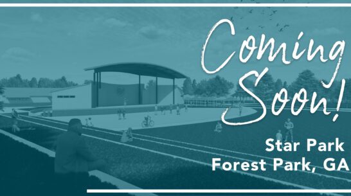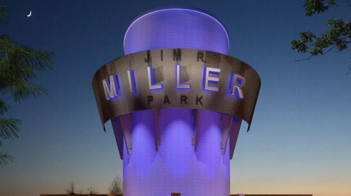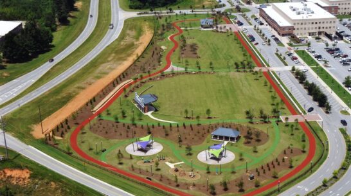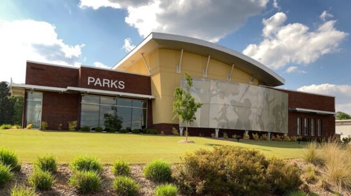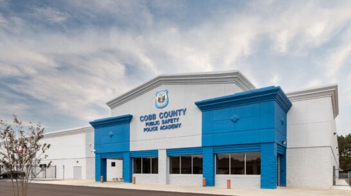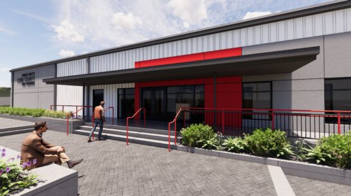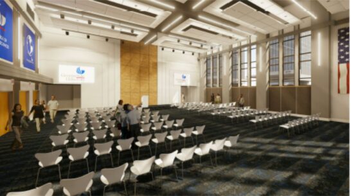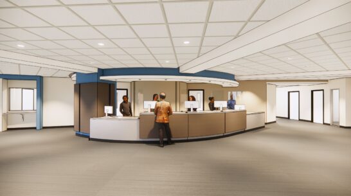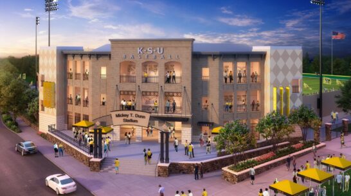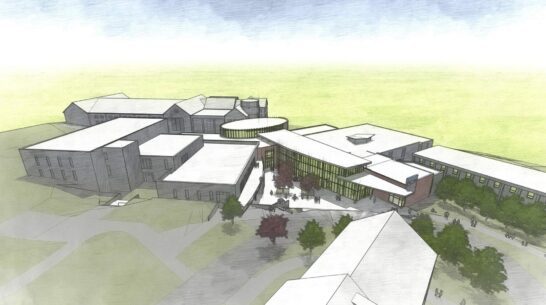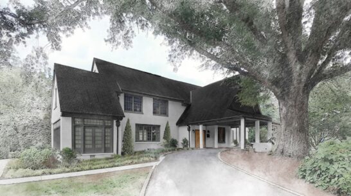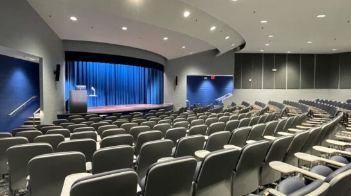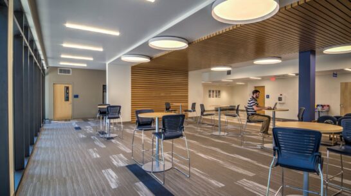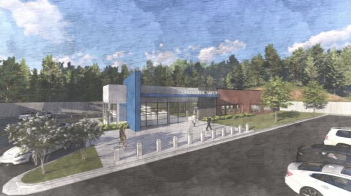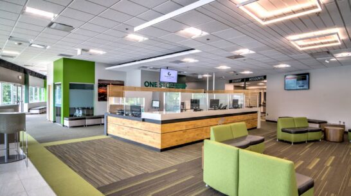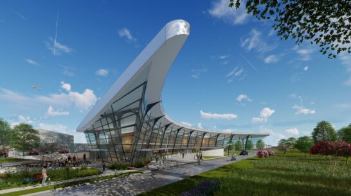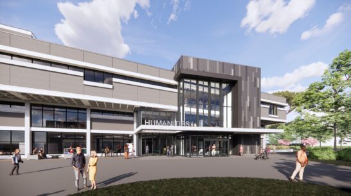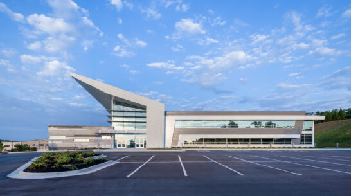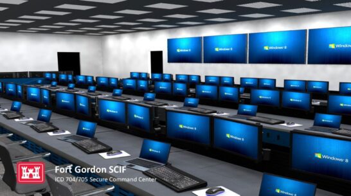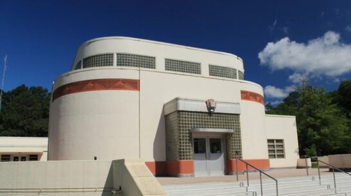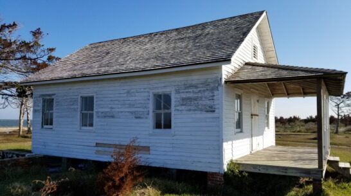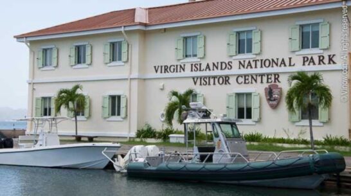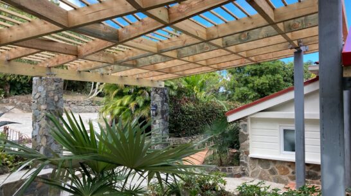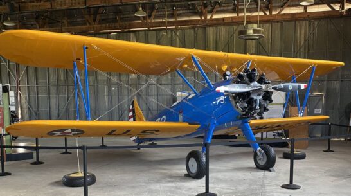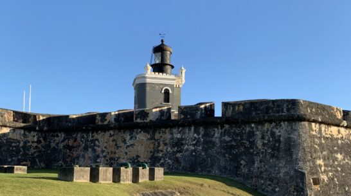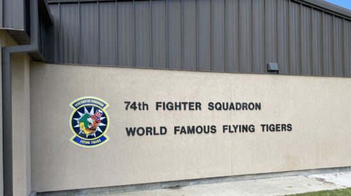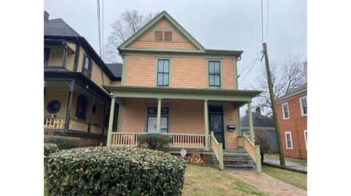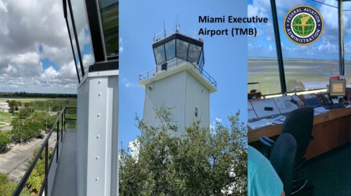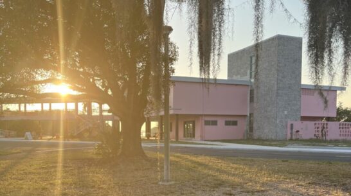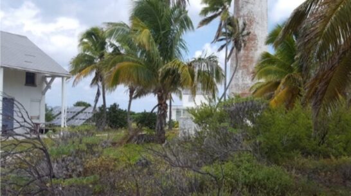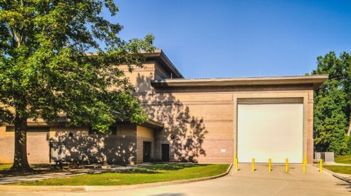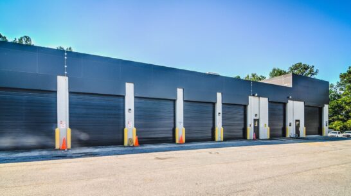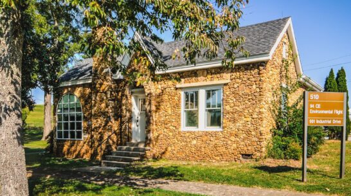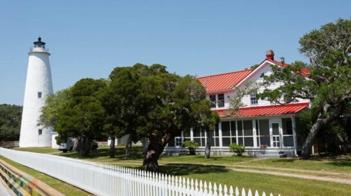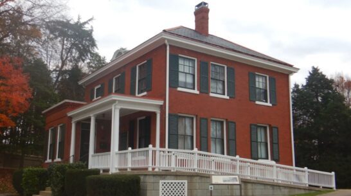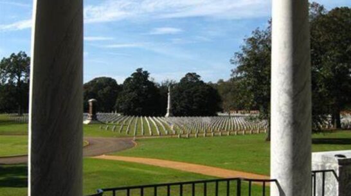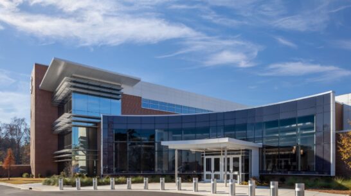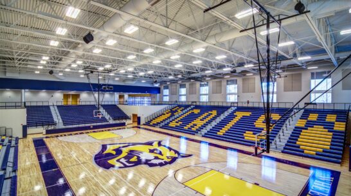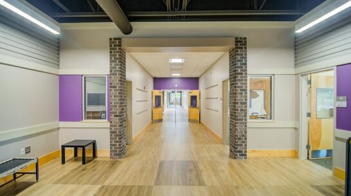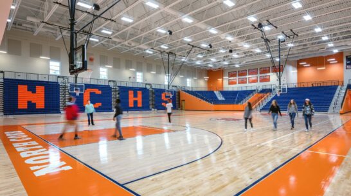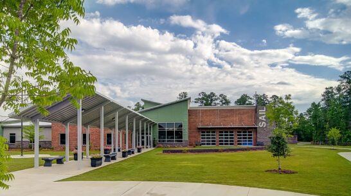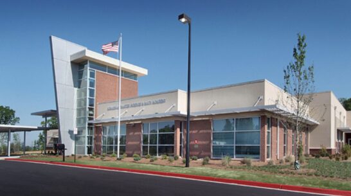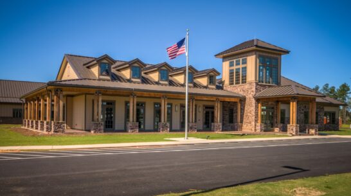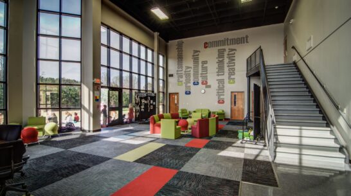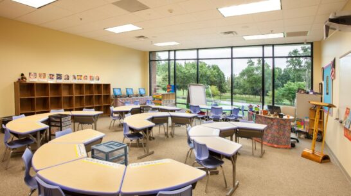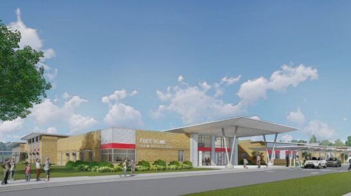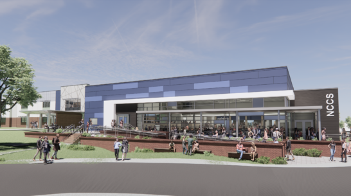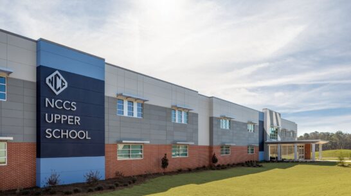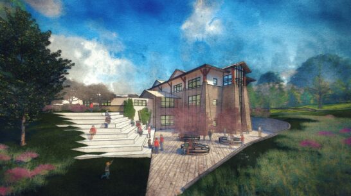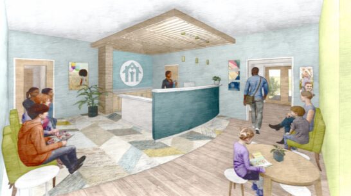Stadium Renovation Kennesaw State University
CROFT provided architectural and engineering design services on eleven task orders in support of KSU/SPSU facilities. The…
CROFT provided architectural and engineering design services on eleven task orders in support of KSU/SPSU facilities. The scope included architectural, interiors, mechanical, electrical, accessibility, life safety, site infrastructure, technology upgrades and new facility schematic design.
• Football Stadium Lighting Replacement – The project consisted of performing a field survey and lighting assessment to a minimum of three sports lighting vendors.
The vendors submitted bid packages for review and CROFT helped facilitate meetings with KSU personnel to select the appropriate vendor to meet KSU’s sports
lighting needs.
• Football Office Renovation – This complete interior renovation project included a weight room, training room, coaches’ offices and team room to support a Division 1
FCS program.
• Stadium Press Box Renovation – This project included interior renovation, IT and life safety upgrades.
• Stadium Retail Store Renovation – This renovation project allowed the retail storefront shop to support the growing of the school’s brand at the stadium. Project
included interiors, lighting and security upgrades.
• Athletics Temporary Facilities – This project included design and site infrastructure.
• Hydrotherapy Upgrades to Stadium – This project included the design of hydrotherapy pool in an existing space where injured student athletes from all sports could
train and recover.
• Pavilion & Storage at the Perch – This project included the design of a storage facility for football related equipment at the practice field.
• Laundry upgrades to Stadium – This project added permanent laundry facilities to the stadium to support the football operations.
• Temporary Laundry Upgrades to Stadium – This project added temporary laundry facilities under a new roof to support the football operations.
• Permanent Suites and Press Box to Stadium – This project included sightline studies to permanently relocate the President’s suite and press boxes to the stadium.
Walls and new flooring were renovated throughout the facility. Major upgrades to the kitchen included new floor drains, exhaust hoods, serving line, cooler, freezer,
new equipment and finishes. The hydroponics lab was renovated with more appropriate mechanical systems, infrastructure and finishes.
Contact CROFT
Every great design project relies on forging the right relationship between architect and client. Start strong – contact CROFT.

 Stadium Renovation Kennesaw State University
Stadium Renovation Kennesaw State University